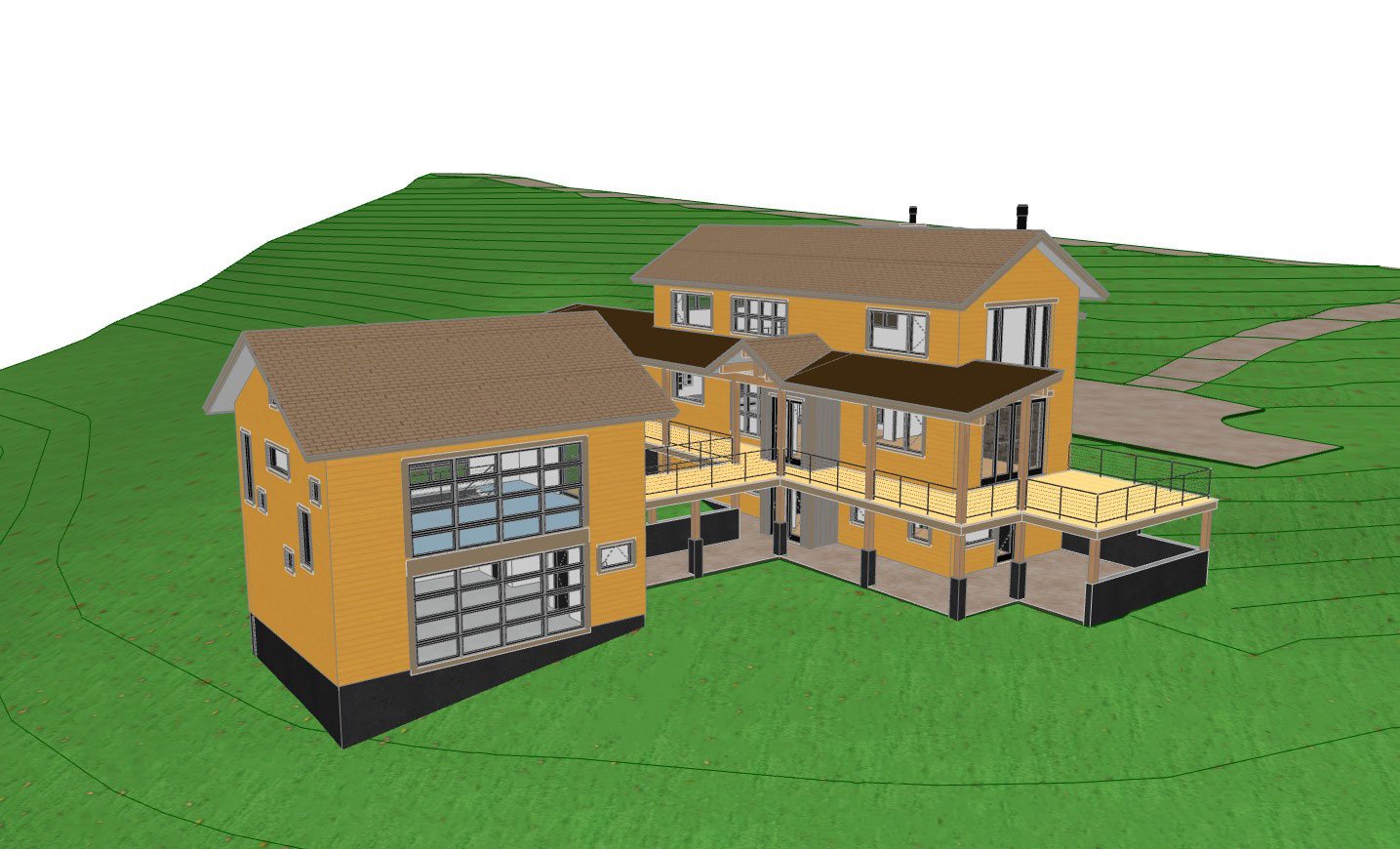TETON COUNTY RESIDENCE
Traditional and modern architecture
Jackson, Wyoming • 5,000 sq. ft.
Design Team: Chris Moulder, AIA; Ethan Moulder, Atia Rahman
Our client, a medical professional, is also an avid skier, rock climber, and mountaineer, and his wish is to have a residence in Jackson where he can enjoy a comfortable home in which to share great moments with friends. His preference is for a modest but unique project which will be built in phases. The first to be built will be a two-car garage with a guest apartment above where the owner can live while the main house is constructed. A mudroom, laundry and powder room wing will connect the garage to the main house which will have easy one-floor living for the owner. The sloped home site allows for a walk-out basement containing private spaces for visiting friends - two spacious guest suites separated by a sitting area. A unique future element will be a dojo - a studio for training in martial arts. As both a martial artist and instructor, the owner desires a space clearly separated from the main house by a bridge where he can train and teach in a beautiful, tranquil setting. Further making the home custom and personal will be the incorporation of a two-story rock climbing wall in the dojo.
This project will be built on a steep lot. The backdrop is a beautiful forest of aspen trees peppered with some conifers, and amazing views towards Jackson Peak, Cache Creek Canyon, Snow King to the east, and Munger Mountain to the south. The buildings were judiciously oriented on the site to capture as many of these views as possible.
Because the house will be located in a forest, considerations must be made for building in a fire zone. For protection from forest fires, metal and composition shingles will be used which are cost-effective and non-combustible roof materials and the entire interior will be covered with 5/8-inch sheet rock and fire tape to provide a one-hour fire resistant shell.
Our client wanted a home that was a mix of traditional and modern styling. Principal Chris Moulder found inspiration in the perfect balance of vegetation, topography and views, and the peaceful presence of the surrounding trees. He applied traditional forms in a simple design, including large-span windows to create a light and airy structure, metal railings and heavy timber for the exterior. The color scheme is to be fully defined later, but will quietly blend with the surroundings, utilizing a natural stain on the horizontal siding and a weathered gray on the vertical elements.






