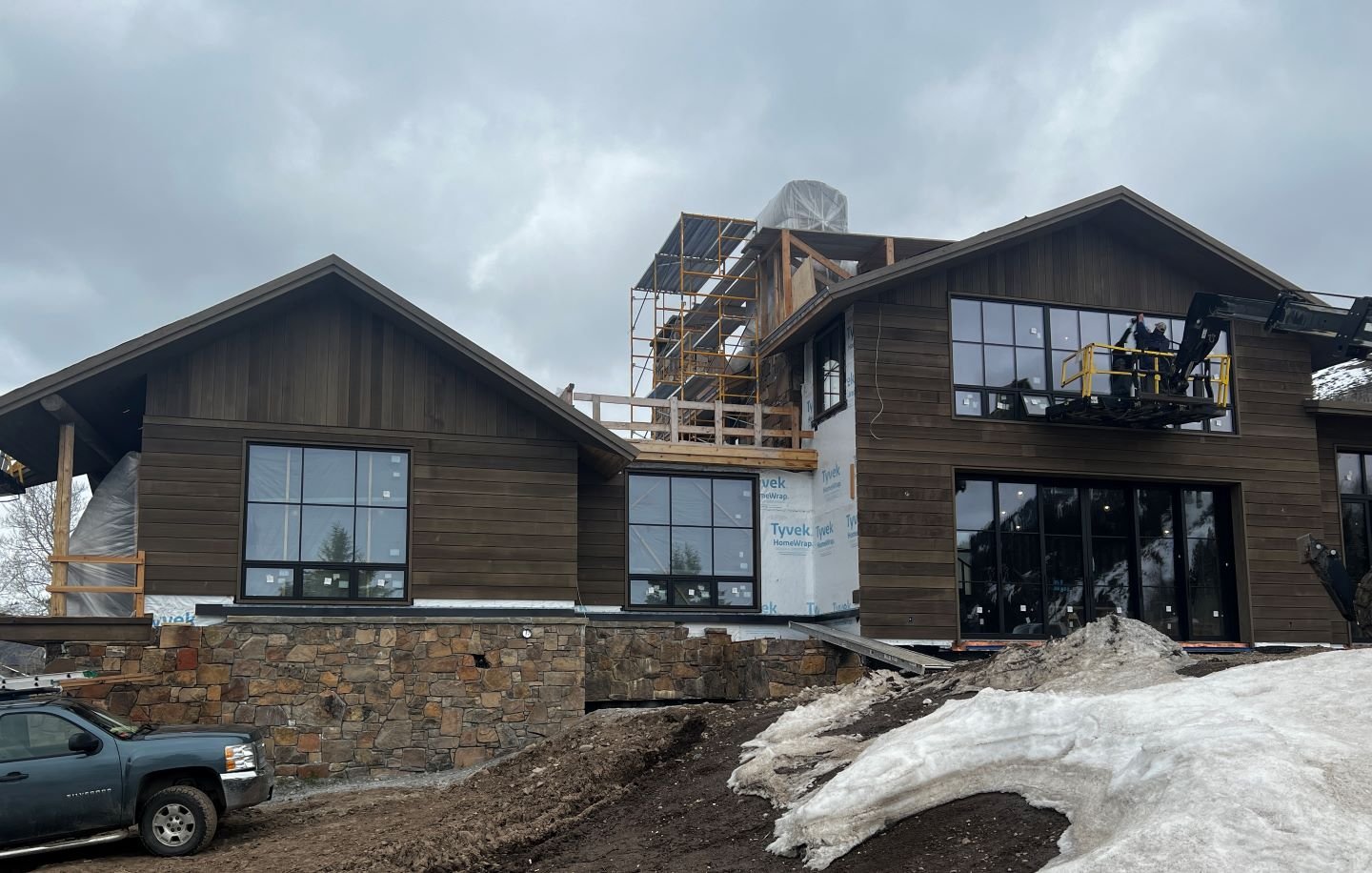SNAKE RIVER ADDITION & REMODEL
A traditional log home turning into an up-to-date residence
Design Team: Kurt Dubbe, AIA; Nereida Ortiz, John Fabian
Contractor: JH builders
Structural engineer: G&S
Civil engineer: Valley West Engineers
MEP: Energy 1
Lighting design: Helius
Landscape design: Agrostis
Interior design: WRJ
Our clients recently purchased an existing residence and guest house that DMA designed many years ago. They purchased this property in large part because of the spectacular view overlooking the Snake River and the spacious 35 acres.
The project will be an impressive transformation from the original traditional design to a more up-to date aesthetic. Exterior treatment will introduce much larger contemporary windows and horizontal wood siding with minimal reveals. There will be significant spaces added, to more effectively capture the owners’ needs. The existing cedar shingle roof will be removed and replaced with a new corrugated profile Cor-Ten® roof that has a unique look and naturally oxidizing finish, similar to our project The Sunset Ranch in Utah.
An important request from our client is to dramatically open up the views, particularly to the south and west of the Snake River and nearby mountains. This will require a significant modification of the structure to accommodate these large openings with steel moment frames to create large, open, uninterrupted vistas. The large, traditional trims will be replaced with minimal trim to complement the custom steel and glass windows imported from Brombal, a manufacturer in Italy.
The existing three-car garage is being converted into three guest suites to accommodate the owners’ family. The renewed residence will include 8 bedrooms and 10 bathrooms. There will be a new three-car garage adjacent to the kitchen on the main level with access from the east side. There will also be a new traditional Irish pub at basement level under the garage.
WRJ is developing the interior design; materials, colors, fabrics, treatments, and furnishings will have a fresh, contemporary style, all complimenting the new architecture. The team will be addressing the custom kitchen design, fabrication and installation provided by Officine Gullo (link) from Italy. It will include a variety of cooking ranges, ovens, refrigeration options, and an outdoor pizza oven. A wine cellar will house about 1,000 bottles stored on custom storage racks fabricated by the metal fabricator Amuneal in Philadelphia.
The landscaping and site development design by Agrostis is equally ambitious. It includes a pool, terraces, and extensive site landscaping, both in the south of the house where the pool will be and on the north side where the new motor court driveway will be located.
This project is an opportunity to modernize the architecture of a traditional home and create a residence of exceptional quality, ensuring our clients, their family and guests’ satisfaction and comfort. We look forward to presenting images of the completed home and landscaping.







